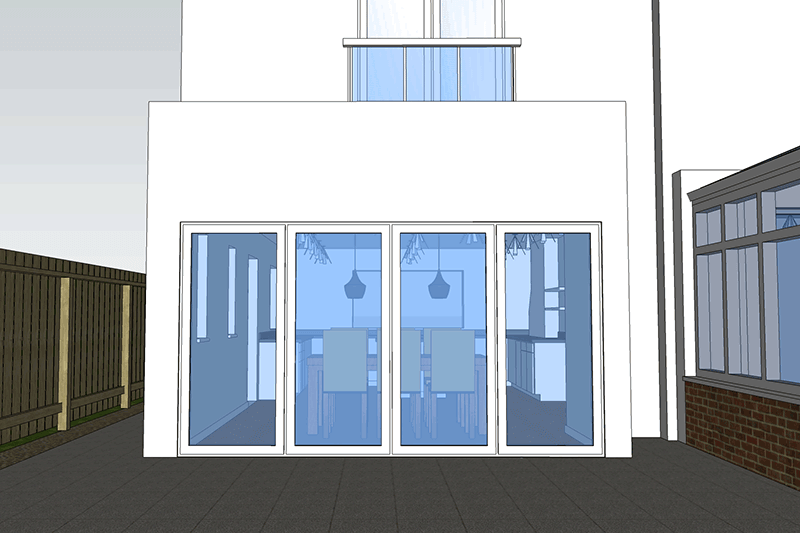Method
The first task with any size of project is to establish your aims for your project, including aspirations and what you hope to achieve within your new space or building. This will include defining functional and aesthetic requirements, as well as total project budget and setting out timescales for project delivery.
A measured survey will need to be carried out of the existing property and the site, and a set of survey drawings produced as an accurate basis for development of an initial design. It is important to work from survey drawings to ensure that the design will be robust and can be tested in terms of function, appearance and costings, and avoid unnecessary guesswork.
The design and layout will be developed from concept and reviewed with you throughout this stage, to reach an agreed layout and scheme design and fully defined scope. As part of this process, we use 3d models and visuals to help describe our design ideas to you.
Using design drawings and outline description, estimate costs for the building work can then be obtained from either a builder or a quantity surveyor to help ensure that the designed scheme is achievable within budget before proceeding to the next stage.
In cases where Planning Permission is not required, a scheme will still need to be fully developed into a working scheme before progressing towards a Building Regulations or Warrant submission.
We also offer a feasibility study service, to identify and test potential options for your site. This can be beneficial where a single design solution is perhaps less obvious or potentially contentious. This early stage testing through sketch proposals will establish the viability of these options, providing clients with confidence before commissioning a fully developed scheme design.
